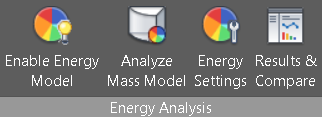Conceptual Energy Analysis on Youtube from Autodesk Building:
A Series of Videos Describing How you can plug in space types (mechanical), usage (program), building materials, glazing percentages, and a whole host of other types of data into your in-place or conceptual masses to see how well they perform in terms of energy consumption. More after the Break!
Introduction Video
Settings Necessary for CEA:
Running a CEA (Uploading the model to the Autodesk Cloud)
Modifying Masses to Optimize CEA Results:
Comparing Results and Exporting Information from a CEA
These videos below, may be a little redundant after watching the videos above, but nonetheless show you how and what to look for in creating a CEA. The videos, sourced from the Autodesk Revit wiki, “describe how to use Revit Architecture to perform conceptual energy analysis during the early design stages of a project:”

Choosing the Project Location and Weather Station
Describes how to specify the location and a weather station for the project, so the correct climate information will be used during energy analysis
.
Using Automatic Form Rationalization
Demonstrates how intelligent energy settings are used to rationalize the mass form into mass surfaces and zones for energy analysis.
Changing Energy Settings
Demonstrates how you can modify energy settings to change zoning, glazing, and skylights before performing energy analysis on the model.
Customizing Form Rationalization
Demonstrates how to use custom form rationalization to maintain the design intent by creating custom zones and glazing layouts.
Performing Conceptual Energy Analysis
Demonstrates how to start a conceptual energy analysis and view the results.
Additional Resources:
These resources describe how some of the calculations are performed and some of the assumptions that are made in a CEA.
Building Performance Factors
- Location
- Weather Station
- Floor Area
- Exterior Wall Area
- People
- Exterior Window Ratio
- Fuel Cost
Reference for Conceptual Energy Analysis







